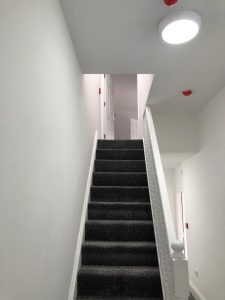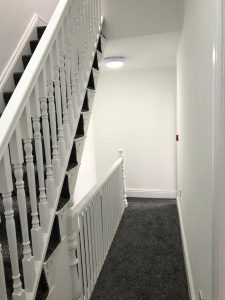This project exemplifies our commitment to transforming everyday spaces into exquisite, functional areas that enhance the aesthetic and practical aspects of a property. Located in the heart of Manchester, this refurbishment project aimed to revamp the common areas of a residential building, ensuring a seamless blend of contemporary design and functionality.
Project Overview:
- Location: Manchester, United Kingdom
- Client: Confidential
- Scope: The project involved the comprehensive refurbishment of hallways and staircases within a residential building. The goal was to create inviting, well-lit spaces that complement the building’s architectural style while ensuring durability and ease of maintenance.
Project Highlights:
1. Design Concept: The design concept focused on creating a harmonious fusion of modern aesthetics and the building’s existing architectural elements. Neutral color palettes were chosen to enhance the natural light, and decorative lighting fixtures were strategically placed to add ambiance. The design aimed to make the hallways and staircases not just functional but visually appealing, creating a welcoming atmosphere for residents and visitors alike.
2. Quality Materials: Premium, durable materials were selected for the refurbishment. High-quality hardwood was used for staircase treads and handrails, ensuring both elegance and longevity. The flooring in the hallways was replaced with sturdy, easy-to-maintain tiles that can withstand heavy foot traffic. All materials were chosen with careful consideration of their aesthetic appeal, durability, and sustainability.
3. Lighting Solutions: Innovative lighting solutions were incorporated to enhance the overall ambiance of the spaces. LED lighting fixtures were installed along the staircase and hallway ceilings, providing energy-efficient illumination. Additionally, accent lighting was strategically placed to highlight architectural features and artwork, adding a touch of sophistication to the surroundings.
4. Accessibility and Safety: The refurbishment project prioritized accessibility and safety. Handrails were installed along the entire length of the staircase, complying with safety standards. Anti-slip materials were used for the staircase treads, ensuring stability even in wet conditions. The layout was optimized to provide easy navigation for residents, including those with mobility challenges.
5. Project Completion: The Hallway & Staircase Refurbishment Project in Manchester was completed within the scheduled timeframe and budget. Cesara Development’s dedicated team of architects, designers, and craftsmen collaborated seamlessly to bring the vision to life. The result is a transformed space that not only meets the functional requirements of the residents but also elevates the overall aesthetic appeal of the building.
Our Development’s stands as a testament to our expertise in combining design innovation, quality craftsmanship, and client satisfaction. By seamlessly blending aesthetics, functionality, and safety, we have revitalized the common areas of the residential building, enhancing the living experience for its occupants. This project reaffirms our commitment to excellence and our ability to transform spaces into timeless works of art.





